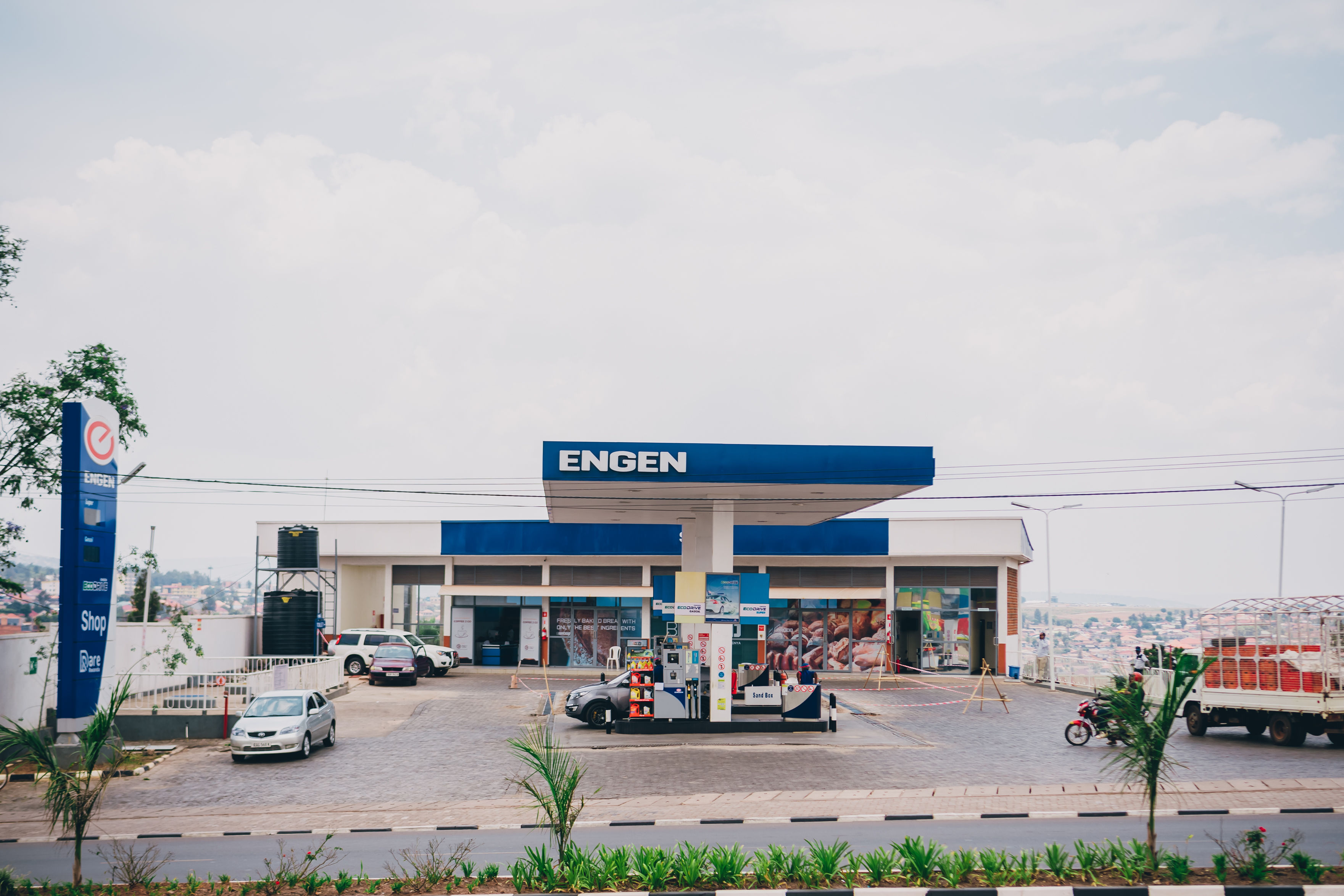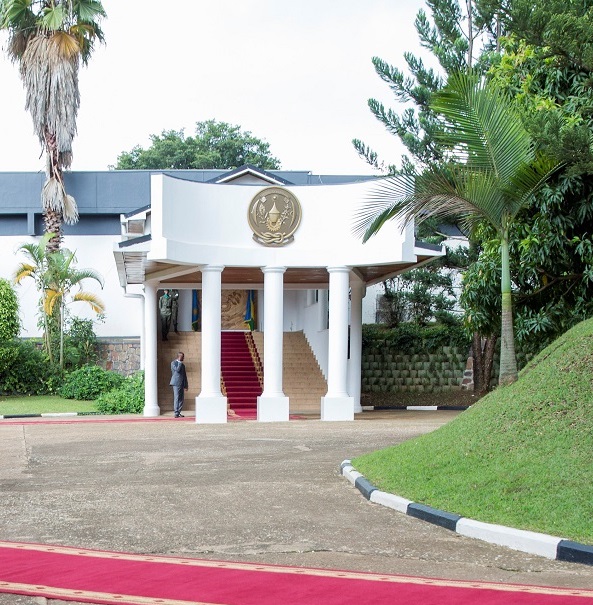

Lycée de Kigali is a secondary school in Nyarugenge Sector, Nyarugenge District, Kigali, Rwanda. The school was established in 1974 by French government and officially opened in 1975.
The design and construction of Lycée de Kigali should be a collaborative effort involving architects, engineers, contractors, educational professionals, and local authorities to create a safe, functional, and inspiring educational institution for the community.
This School was designed and constructed by Entreprise Pirard ltd in 1974, this school is located in Kigali-Rwanda, would involve careful planning, architectural design, and construction management to create a functional, safe, and aesthetically pleasing educational facility.
Needs Assessment: Conduct a thorough needs assessment to determine the size, capacity, and specific requirements of the school, including classrooms, administrative areas, laboratories, and recreational spaces.
Budgeting: Establish a budget for the project, considering construction costs, design fees, permits, and contingencies.
Site Selection: Identify a suitable location for the school, considering factors such as accessibility, proximity to the target student population, and available infrastructure.
Hiring an Architect: Engage an experienced architect or architectural firm with expertise in educational facility design.
Concept Design: Develop a concept design that aligns with the educational goals and cultural context of the school. This should include the layout of classrooms, libraries, offices, laboratories, and communal spaces.
Sustainable Design: Consider sustainable design principles to minimize environmental impact and reduce operational costs. This may include energy-efficient lighting, natural ventilation, and green building materials.
Safety and Security: Prioritize safety and security features, including fire safety measures, emergency exits, and secure access control.
Accessibility: Ensure the design complies with accessibility standards to accommodate students and staff with disabilities.
Aesthetics: Pay attention to the aesthetic elements of the design to create an inspiring and conducive learning environment.
Structural Engineering: Employ structural engineers to design a safe and resilient building structure.
Mechanical, Electrical, and Plumbing (MEP) Systems: Design MEP systems for heating, ventilation, air conditioning, electrical supply, lighting, plumbing, and sanitation.
Contractors: Select reputable construction contractors with experience in educational construction projects through a competitive bidding process.
Construction Phases: Implement the construction project in phases, including site preparation, foundation, superstructure, roofing, interior finishes, and landscaping.
Quality Control: Ensure rigorous quality control and inspections throughout the construction process to meet safety and quality standards.
Project Timeline: Develop a construction timeline to manage the project's progress, identify potential delays, and keep stakeholders informed.
Budget Management: Monitor project expenditures and manage costs to stay within the budget.
Permitting: Obtain all necessary permits and approvals from local authorities and regulatory agencies.
Building Codes: Ensure that the design and construction adhere to local building codes and regulations.
Procure and install furniture, classroom equipment, and educational materials to create a functional and well-equipped learning environment.
Design and construct outdoor facilities, such as sports fields, playgrounds, and landscaping, to enhance the overall school environment.
Work with interior designers to create engaging and comfortable interiors, selecting appropriate colors, textures, and furnishings.
Install security systems, fire alarms, and safety features to protect students, staff, and the facility.
Conduct final inspections, address any outstanding issues, and officially hand over the school to the educational institution.
Establish a maintenance plan to ensure the long-term upkeep of the school's infrastructure and facilities.
The design and construction of Lycée de Kigali should be a collaborative effort involving architects, engineers, contractors, educational professionals, and local authorities to create a safe, functional, and inspiring educational institution for the community.



