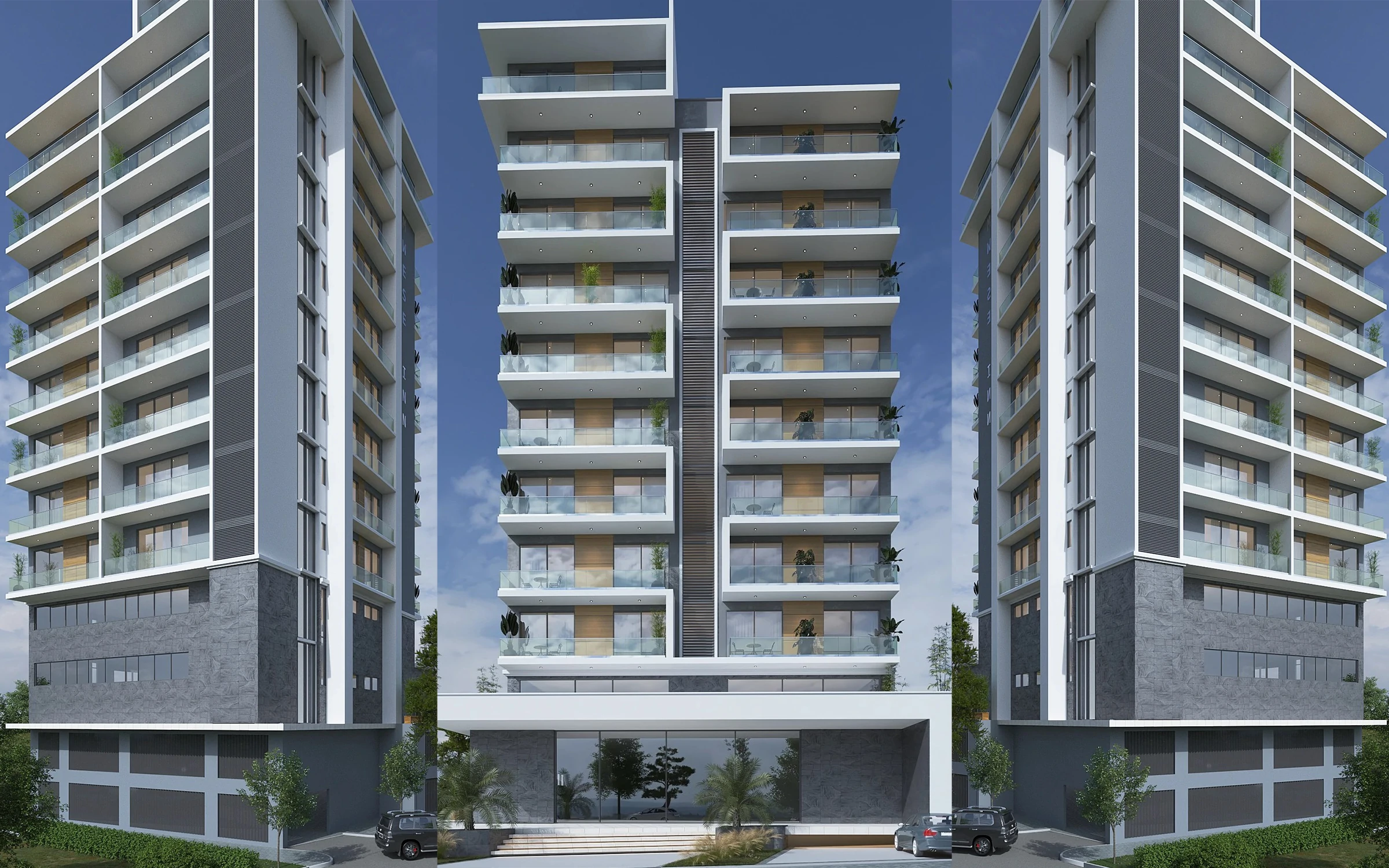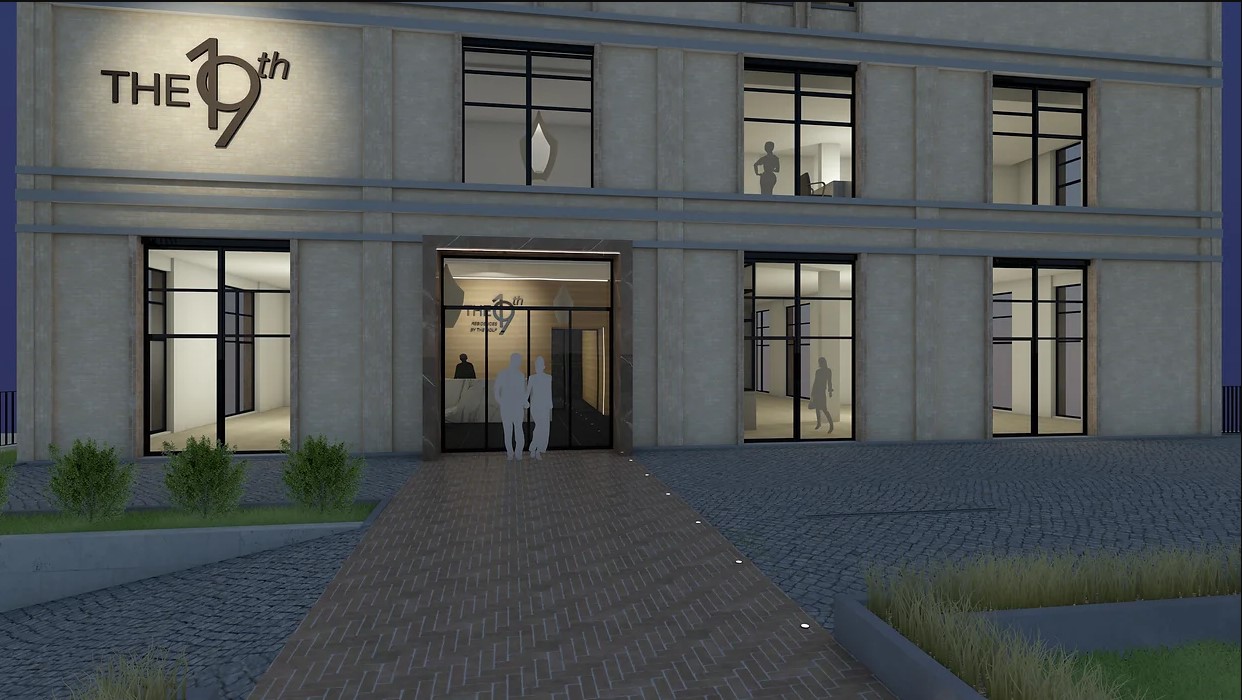

Client: Landmark on house
Consultants: Entreprises Pirard Ltd as contsructor, LANDMARK LTD as consultant
Design: 2017
Construction: 2017-2020
Status: On Going
Landmark is one of the competitive East African architectural firm renowned for its superb architectural designs
This project is a 3 year contract of Design & Construction of Landmark one house. It took 3 years from 2017 to 2020.
Landmark one House (Koza) involves a complex and multifaceted process that typically consists of many stages.
The construction of this building began with careful planning and design. Homeowners work with architects or designers to create blueprints that outline the layout, size, and features of the house. This phase also involves obtaining necessary permits and approvals from local authorities.
The construction site was prepared by clearing the land, excavating if needed, and leveling the ground. This stage may also involve laying the foundation for the house. The foundation was crucial to a house's stability. It can be a concrete slab, crawl space, or a full basement, depending on the design and local building codes. This step also includes the installation of footings and the construction of foundation walls.
Roof trusses or rafters are installed, followed by sheathing and roofing materials like shingles or metal panels. Proper roofing is essential for protecting the interior from the elements. The house's exterior is finished with siding, brickwork, stucco, or other chosen materials. Windows, doors, and exterior trim are also installed at this stage.
The plumbing and electrical systems were roughed in during the framing stage, but now they are completed. Plumbers install pipes and fixtures, while electricians wire the house for electricity, lighting, and outlets.
The stage of Interior Finishes involves the installation of drywall, flooring, interior doors, and trim. The house begins to take on its final appearance, with rooms becoming more defined.
Building inspectors conduct a series of inspections to ensure that the construction complies with local building codes and regulations. Any necessary corrections are made.
Landscaping and Exterior Features, the exterior landscaping is completed, which may include planting trees and shrubs, laying sod, and creating outdoor living spaces like patios or decks. The finishing touches are added, such as installing fixtures, hardware, and any remaining interior or exterior details. A final inspection is conducted to ensure that everything is in order. Once approved, the house can be occupied by its owners.
This process can vary in duration and complexity depending on the size and design of the house, as well as local building codes and regulations. Building a house is a significant undertaking that requires careful planning, skilled labor, and coordination among various trades and professionals.

