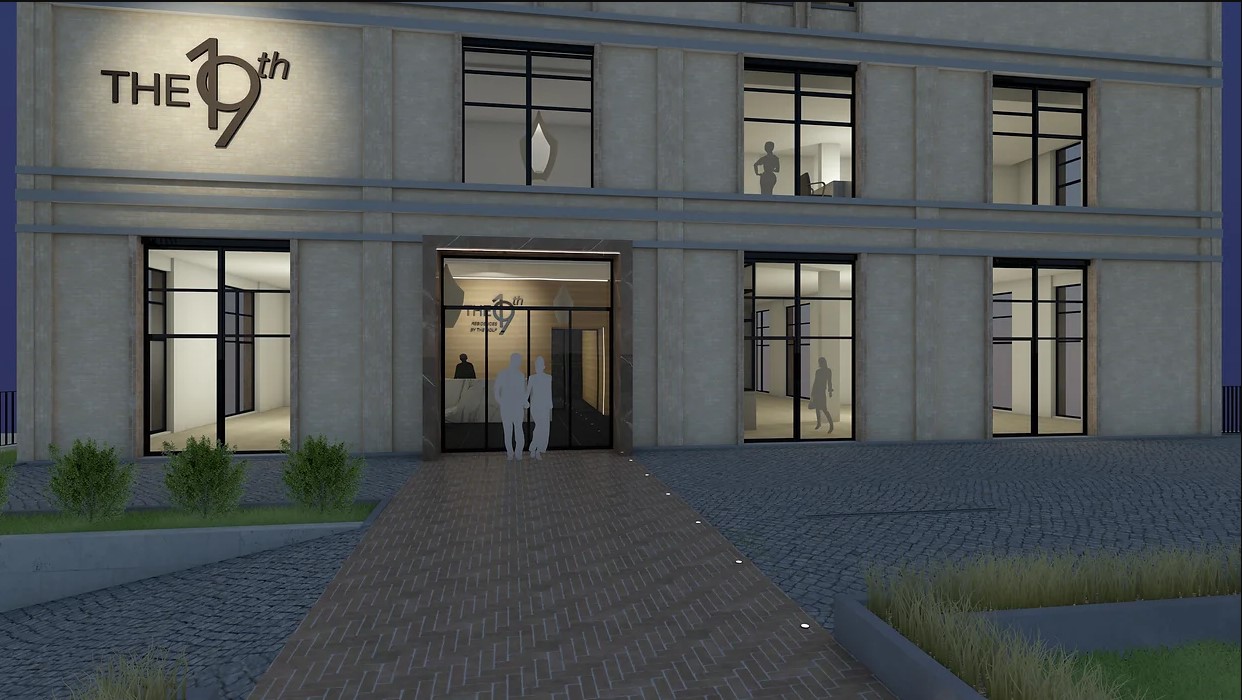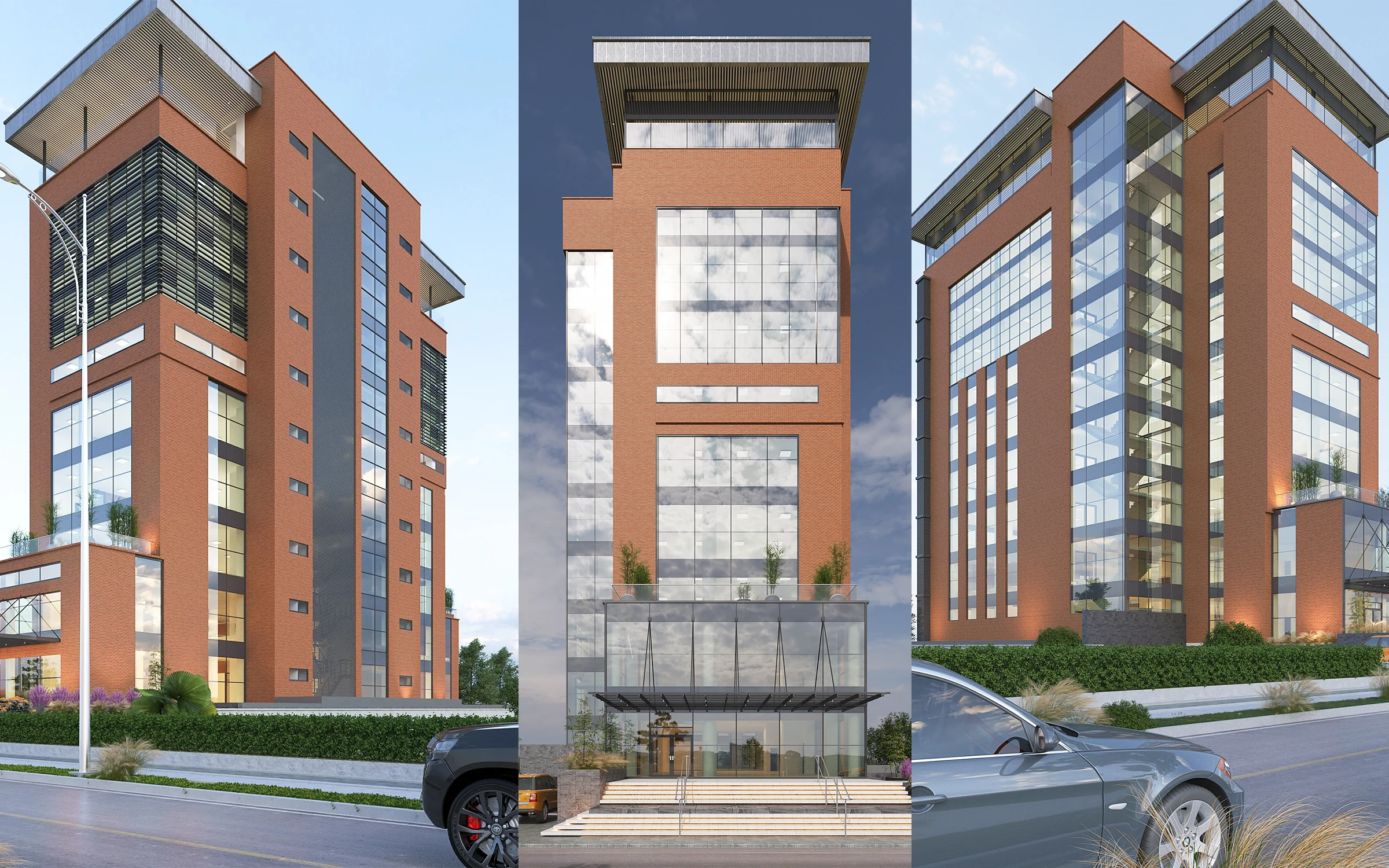

Duration: 2 years
This project is located in Kicukiro District, Nyanza, and is aimed to be an Inn with thirteen floors and two basements. It is composed of service rooms from the second floor up to the thirteenth floor, commercial retails on the ground floor, offices on the first floor and the basements are reserved for parking lots and service.
The architect designs this project in a way that from basement 2 up to the first floor, the floor coverage is 645 sqm and these 4 levels will be used as parking lots and commercial rentable spaces, whereby the developer plans to accommodate the shopping mall, offices, and stores at the ground level to ease the accessibility.
The building structure is designed with RC beams and columns. Those elements will be built on a shallow concrete foundation. The building’s façade will be based on glazing panels (curtain walls, and windows) to enable daylight to get indoor spaces. Ruliba bricks and stone cladding for solid walls. The roofing system which covers a total area of 334 sqm, is proposed to be RC slab, with the intention of installing solar panels on the roof in order to cover energy needs to the maximum.

